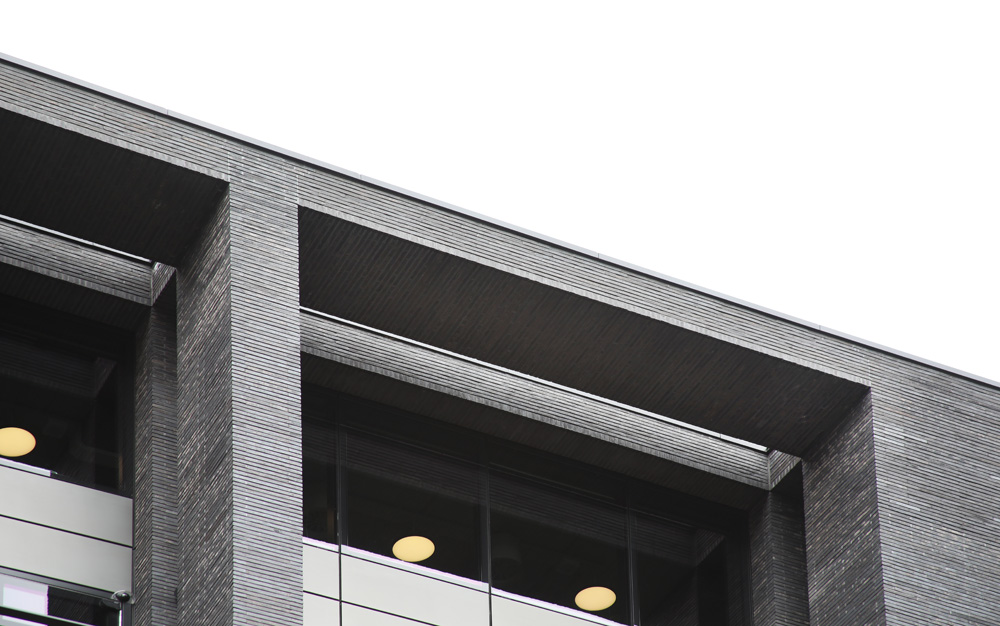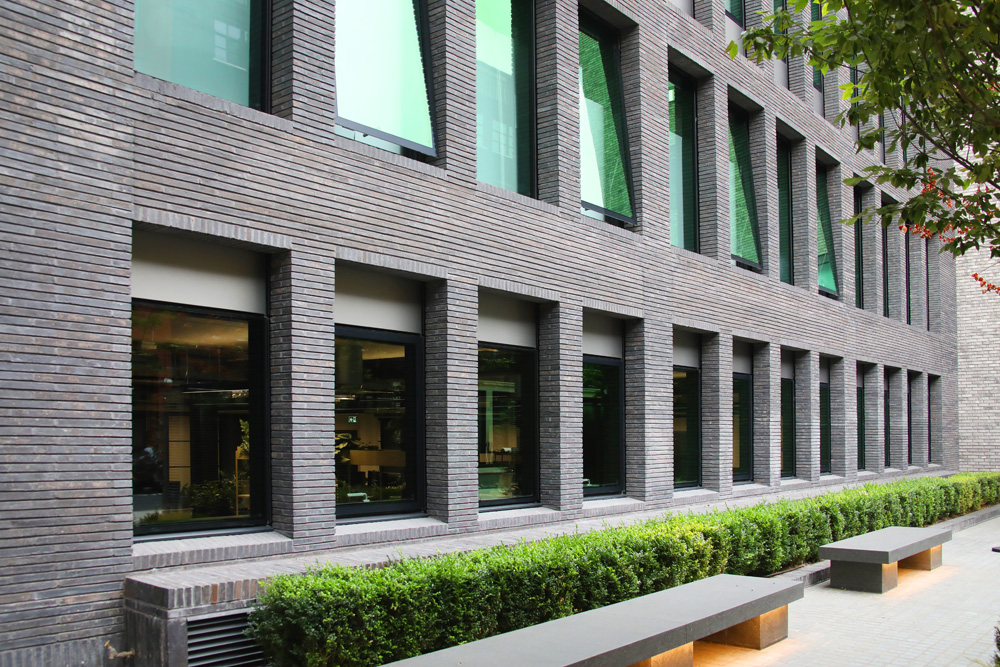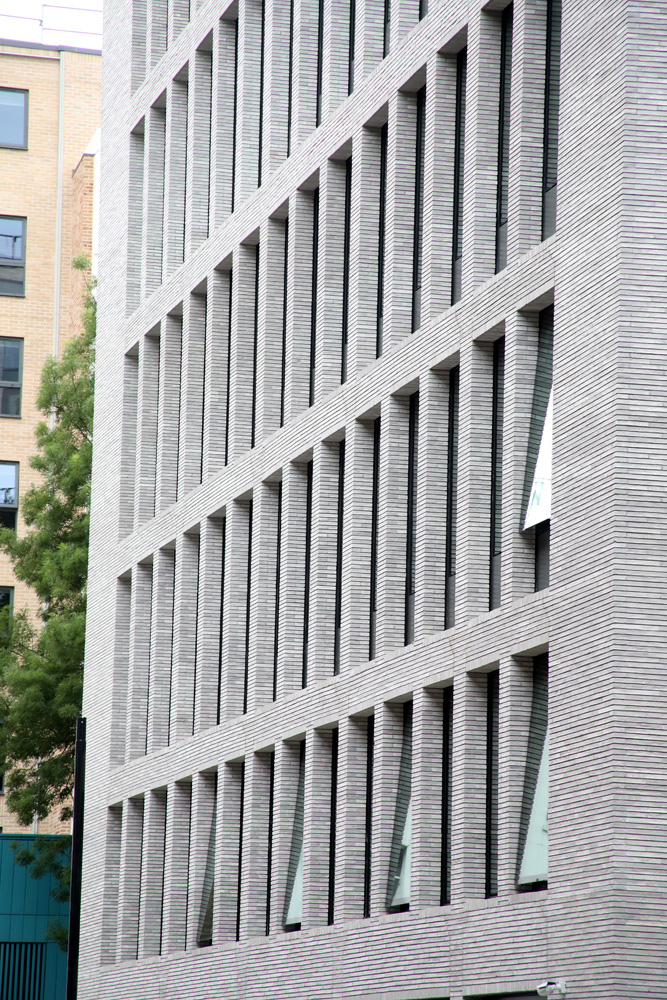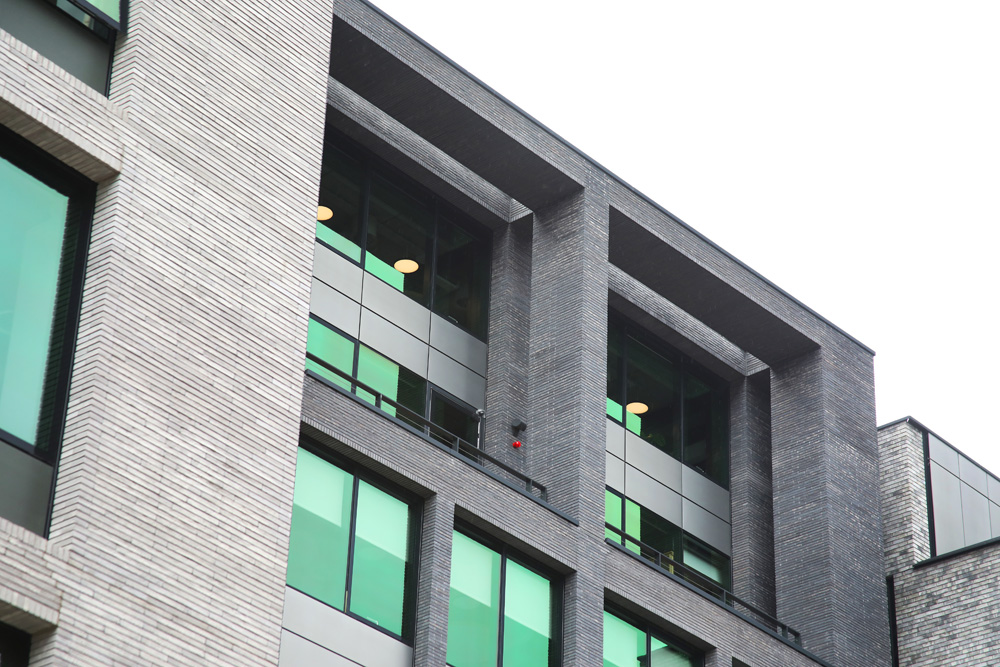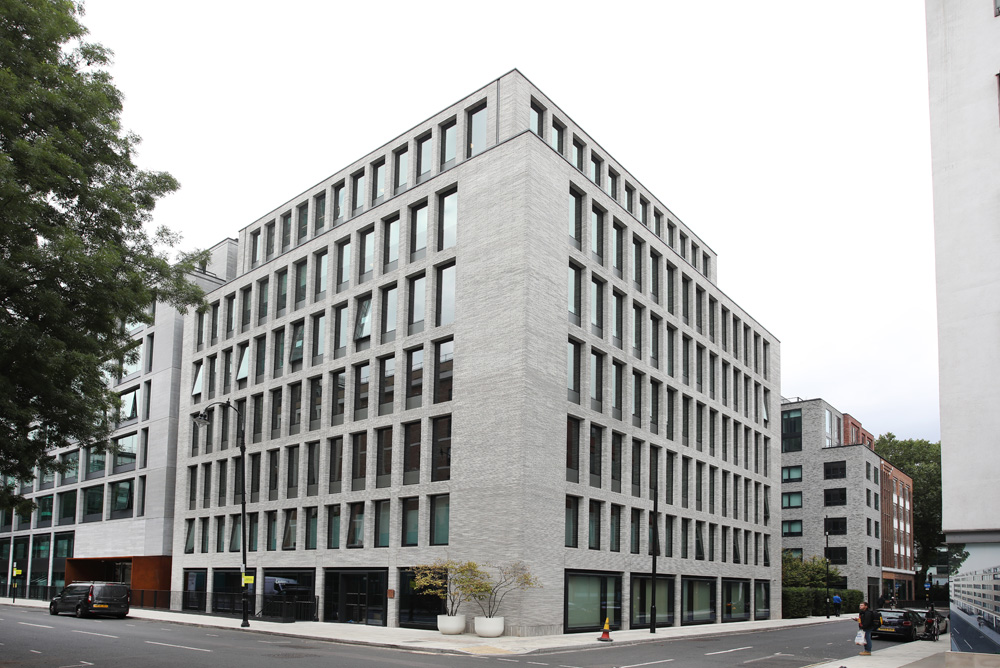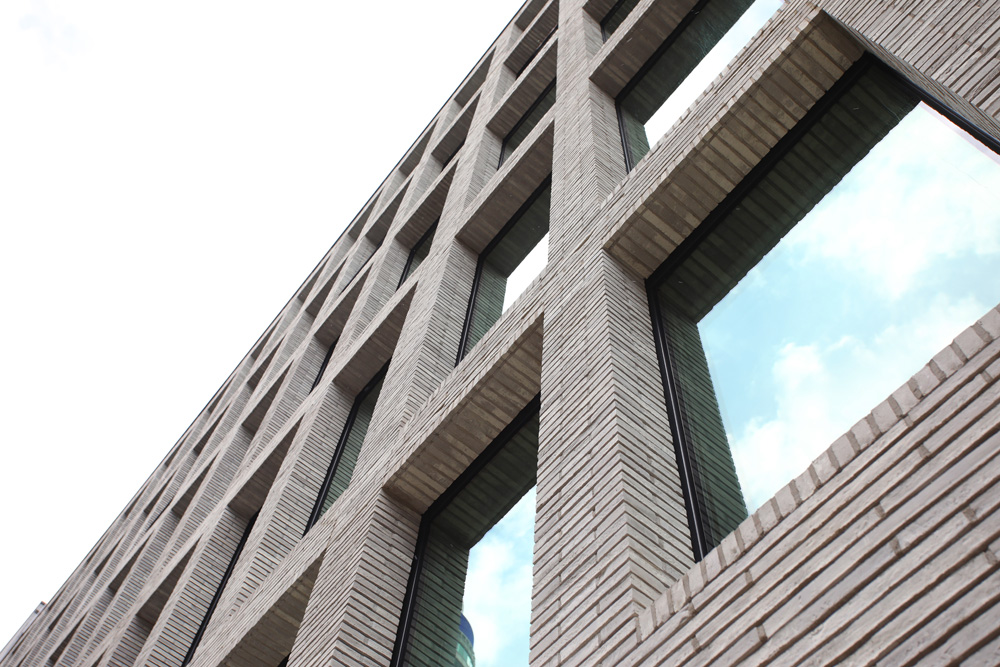Lesterose Builders via Taylor Maxwell
80 Charlotte Street, London, W1
80 Charlotte Street is an award-winning mixed use development in Fitzrovia, London. It comprises over 320,00ft² of office space, 55 apartments, a cafe and restaurant. There are various façades used in the development with a number of new brick elevations.
Our part in the project was the supply of brick-faced soffits, but that was only part of the challenge – our technical manager, Daniel Hickey, takes up the story:
“Aside from the usual challenge of creating a brick faced soffit on very large openings we faced many other complications on the project.
The first being that due to the design of the building, the weight of the brick faced lintels would need to be taken by the internal steel structure. Working in collaboration with the customer, our retained structural engineer and our steel fabricator, we designed a series of very heavy duty brackets that would be securely cast into the lintels and bolted to the steel structure. This was compounded by the added challenge of a non-standard contemporary brick size of 490mm long and 40mm high.
Owing to the extremely complex nature of the project and the sheer number of components, we developed a bespoke Quality Assurance system for this project with a detailed check sheet for each of the 117 lintels. Most of the lintels were over 4000mm wide and some were over 1000mm deep on soffit”.


