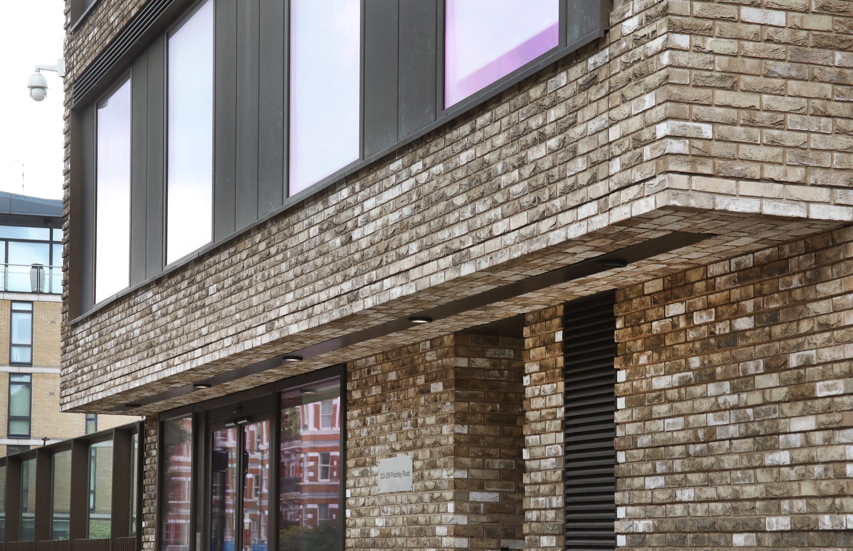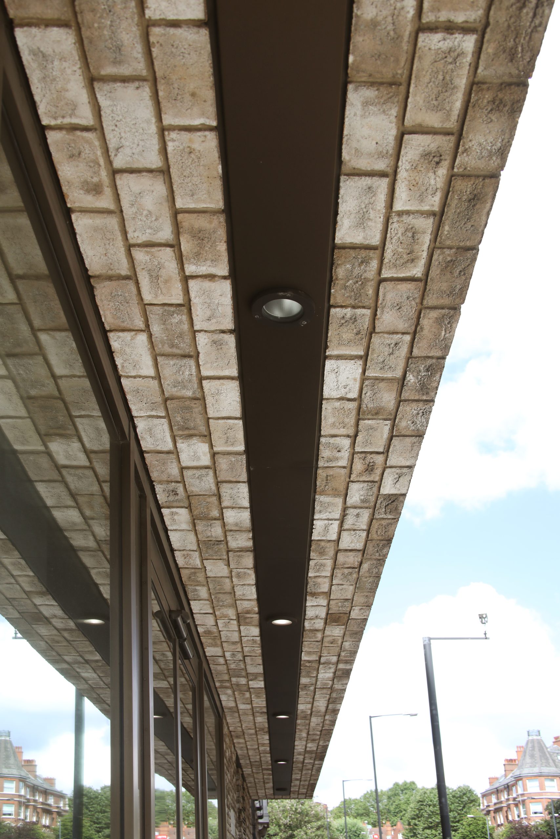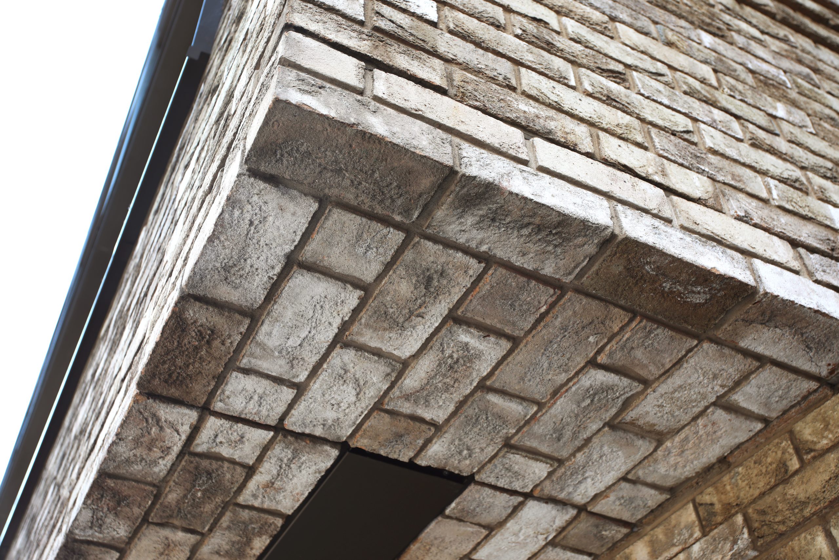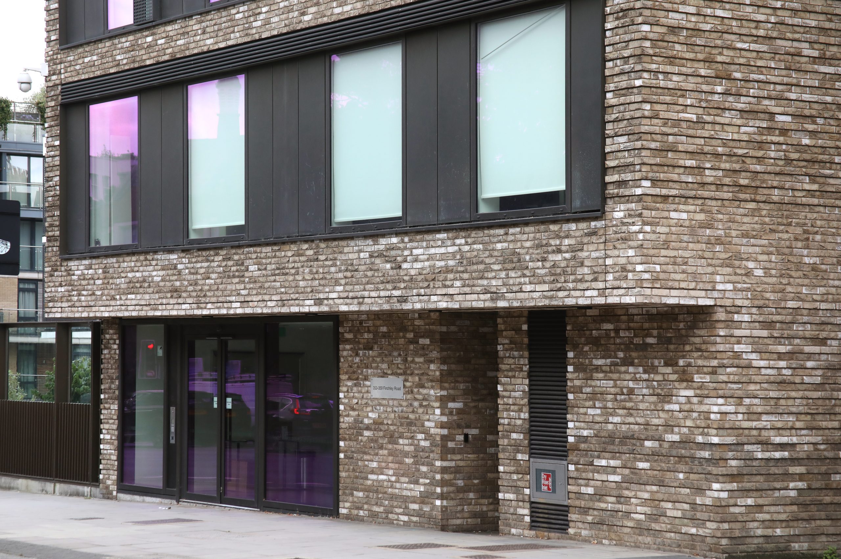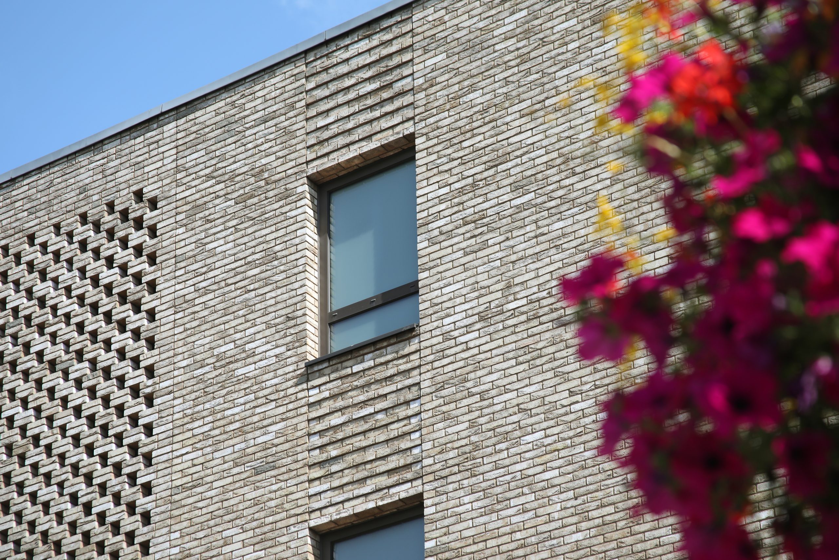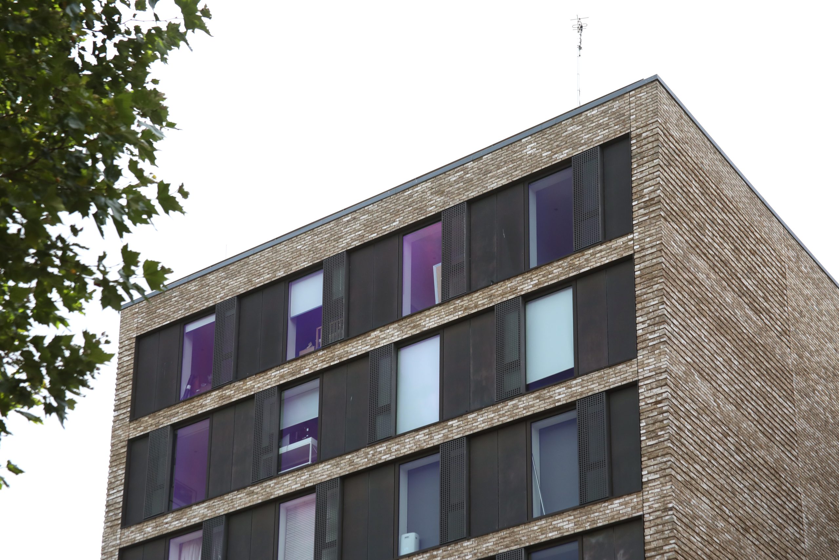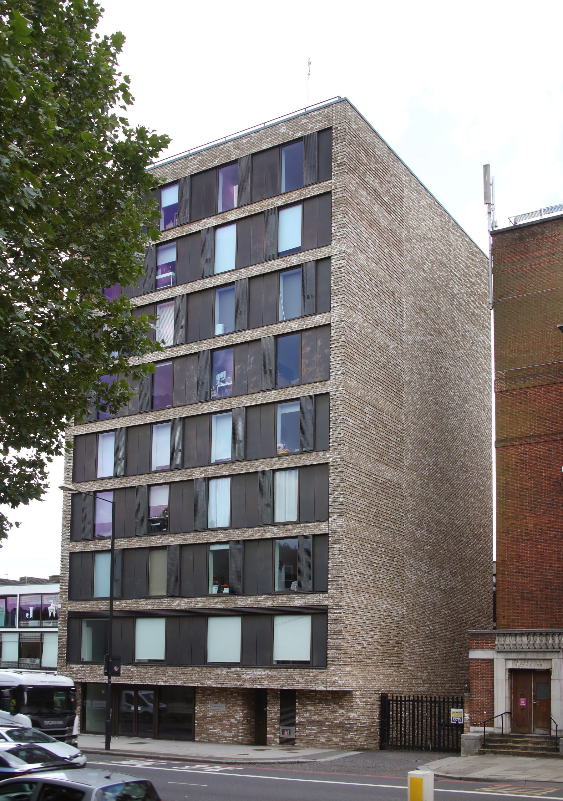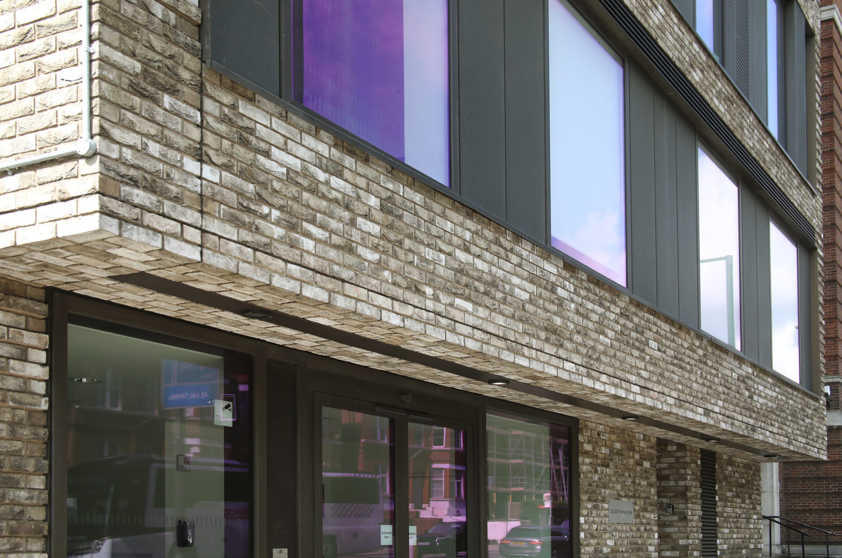BAM Construction via EH Smith
Jewish Community Centre, London, NW3
JW3 – the first inclusive London Jewish Community Centre. This high profile project, by BAM, not only included a four-storey centre for the local Jewish community but also a 1,800m² tall residential block housing 14 two-bed apartments and an office level, the sale of which helped fund the community centre.
The design of the apartment block included an attractive main entrance. This provided a challenge – the design and supply of an overhanging brick soffit detail which measured fourteen metres long and a metre deep. Into this, apertures were designed to accept lighting. The design brief did not allow any visible means of support so, in addition, a design was needed to cast in channels to accept fixings to a masonry support system.
A large number of precast brick faced lintels and “underslung” units were also supplied to the window and door openings, some to the Community Centre and many to the residential block.
The end result is meticulous detailing and a striking entrance feature to iconic buildings within the local community.


